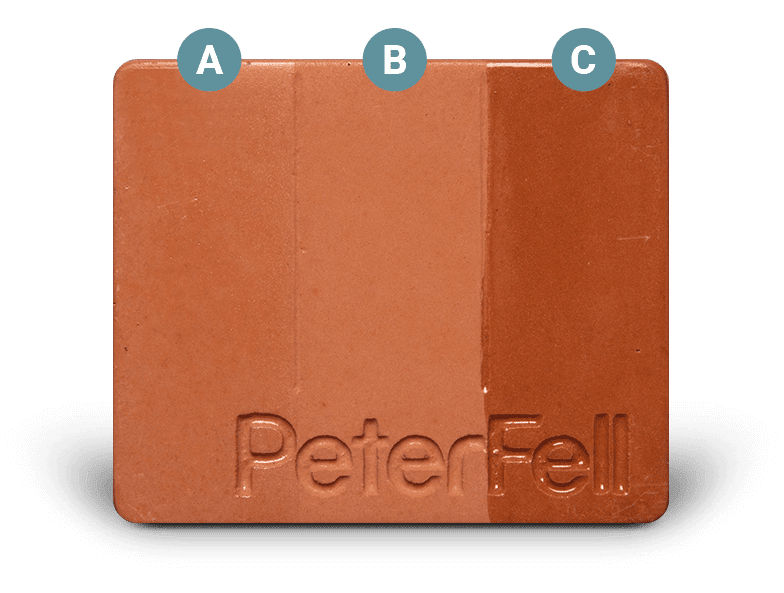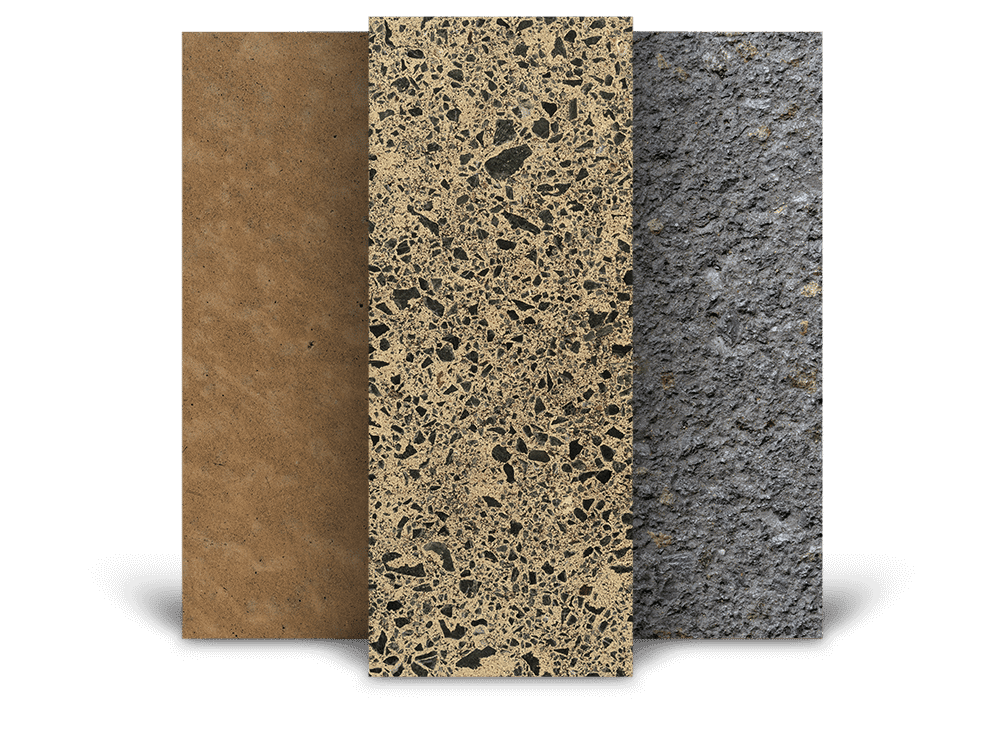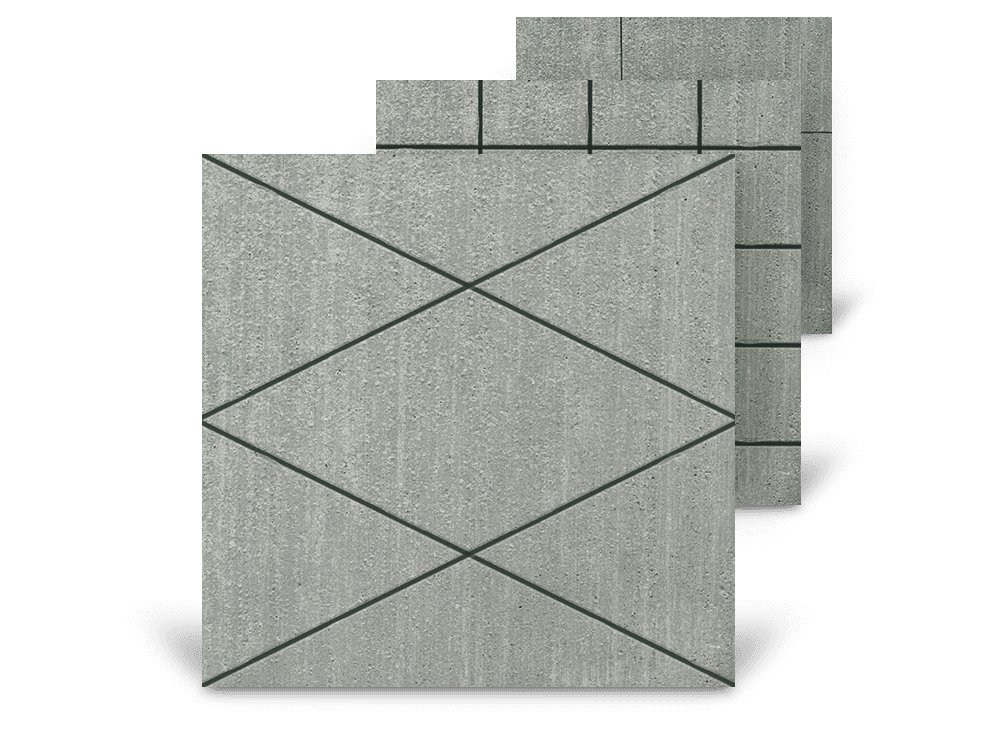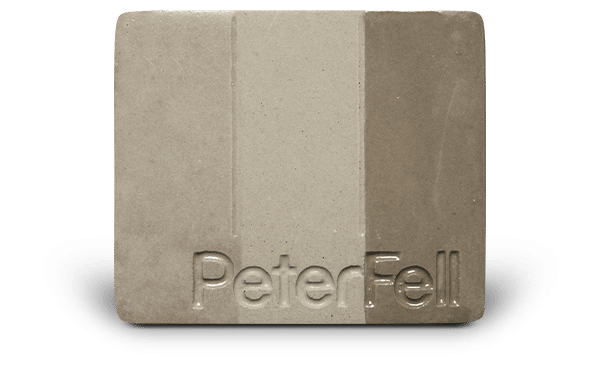
The new pavilion addition to this award-winning Waiheke bach was integrated through the use of captivating concrete forms, writes Joanna Seton.
Once a valley of mighty kauri, on the eastern side of Waiheke lies a remote beach, now crowded in by macrocarpa and wattle trees. In 2005 a sensitively designed bach was commissioned and the valley became home to an encampment of tent-like pavilion structures, which blend easily into the bush surrounds. The design was so successful that the home was shortlisted for House of the Year in 2011.
But by 2016, the encampment needed a new row of tents—the bach had changed hands and more accommodation was desired. DMA, who had created the original design, was asked by the subsequent owners to create a sympathetic new addition.
“We settled on creating a new living pavilion where the original carport was, thus framing the nikau grove and providing the opportunity for a generous living area that caught the evening light and was sheltered from the wind,” says Daniel Marshall.
To integrate the new and existing structures an additional outdoor living area was added to the seaward side of the house, with concrete forms coloured by PeterFell created between the two buildings.
These forms provide a cohesive link between the two pavilions, says Daniel.
“Because there’s a difference in height, it was a way of linking the original space with the new space and providing opportunities for the family to hang out and enjoy the courtyard.”


Daniel says the colour palette of the concrete mix was crucial for enhancing the sense of cohesion of the forms with the palette of the natural surroundings.
A great deal of discussion was undertaken in partnership with PeterFell Concrete, who was able to provide concrete colour options that tie perfectly in with the seaside setting.
“We wanted to create a colour palette that reflected the stones on the beach, so a mixture of the greys, the yellow and a bit of red. The driveway was an access area to be tied in with that look and the internal areas and the courtyard areas are in a beautiful neutral grey,” says Daniel.
The colour palette of the buildings takes in the soft natural hues of the surroundings too, and Daniel says the extensive use of concrete, both inside and out, compliments the biophilic materiality quite easily.
In fact, he believes the idea that concrete is a hard and harsh material is a common misconception and the colour options PeterFell provided lent flexibility and softness to the design.
“I like the natural materiality that you can render out of concrete. You think of it as a very grey material, but you can actually make it warm, and it’s very utilitarian.”


The end result is the addition of a beautiful new pavilion and landscaping that has transformed the bach from a beach house into a sophisticated, yet understated resort.
It nestles subtly into the unique landscape and provides the perfect space to congregate and unwind close to nature.
We have an extensive range of colour options available, plus you can order free samples to help you make your final decision.
Credits
Architect: Daniel Marshall Architects
Photography: Simon Devitt





