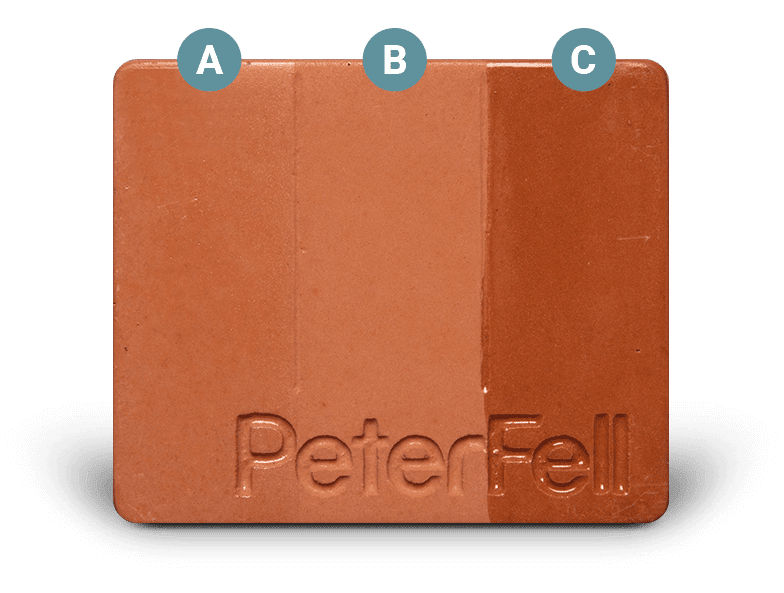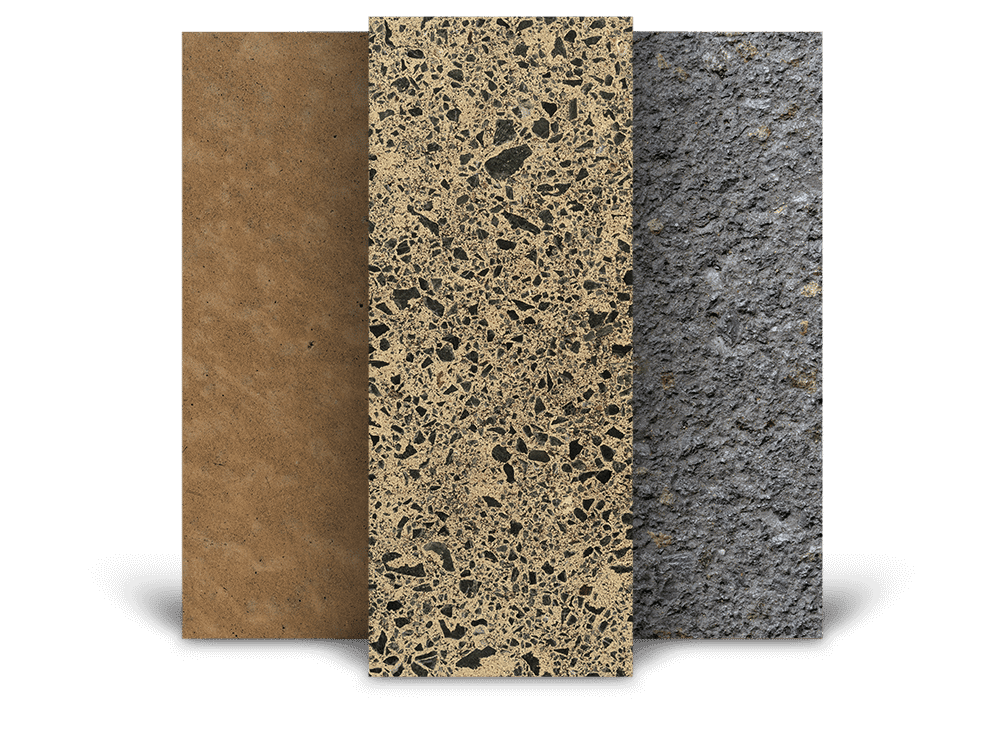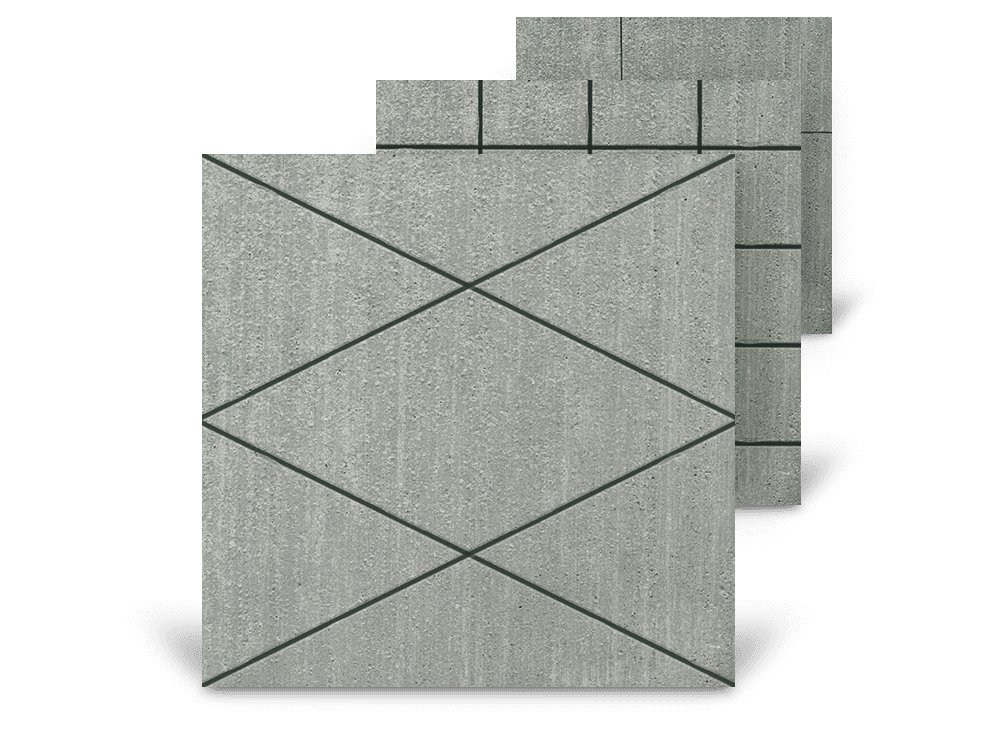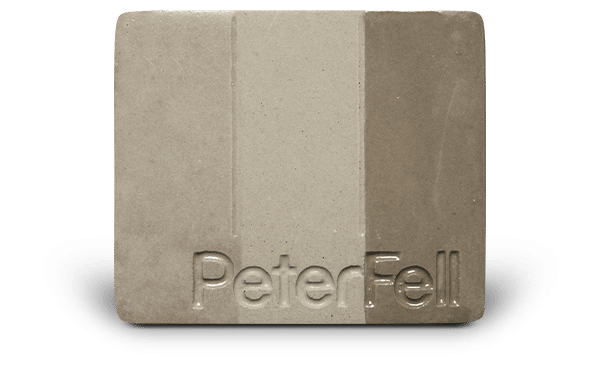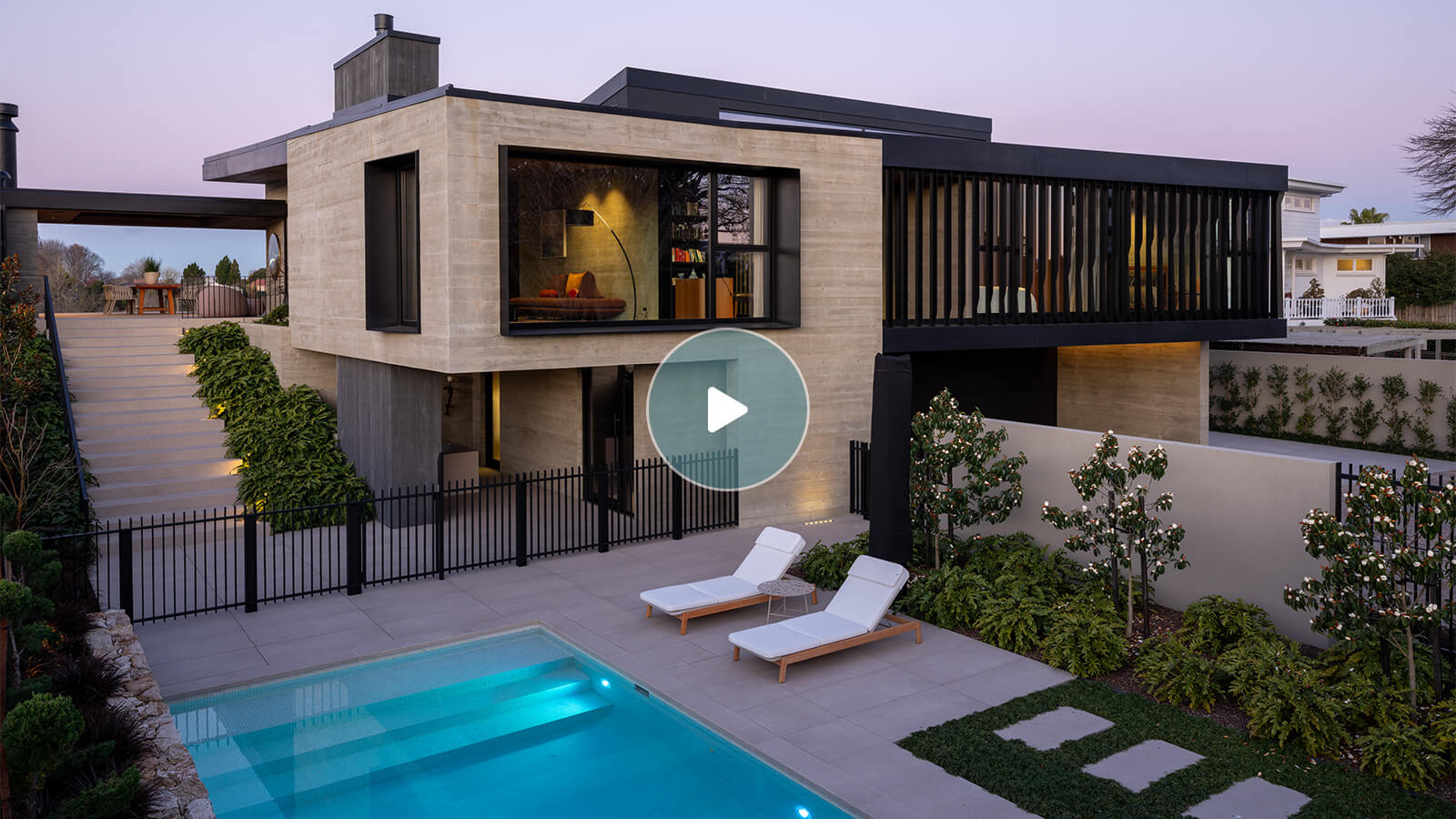
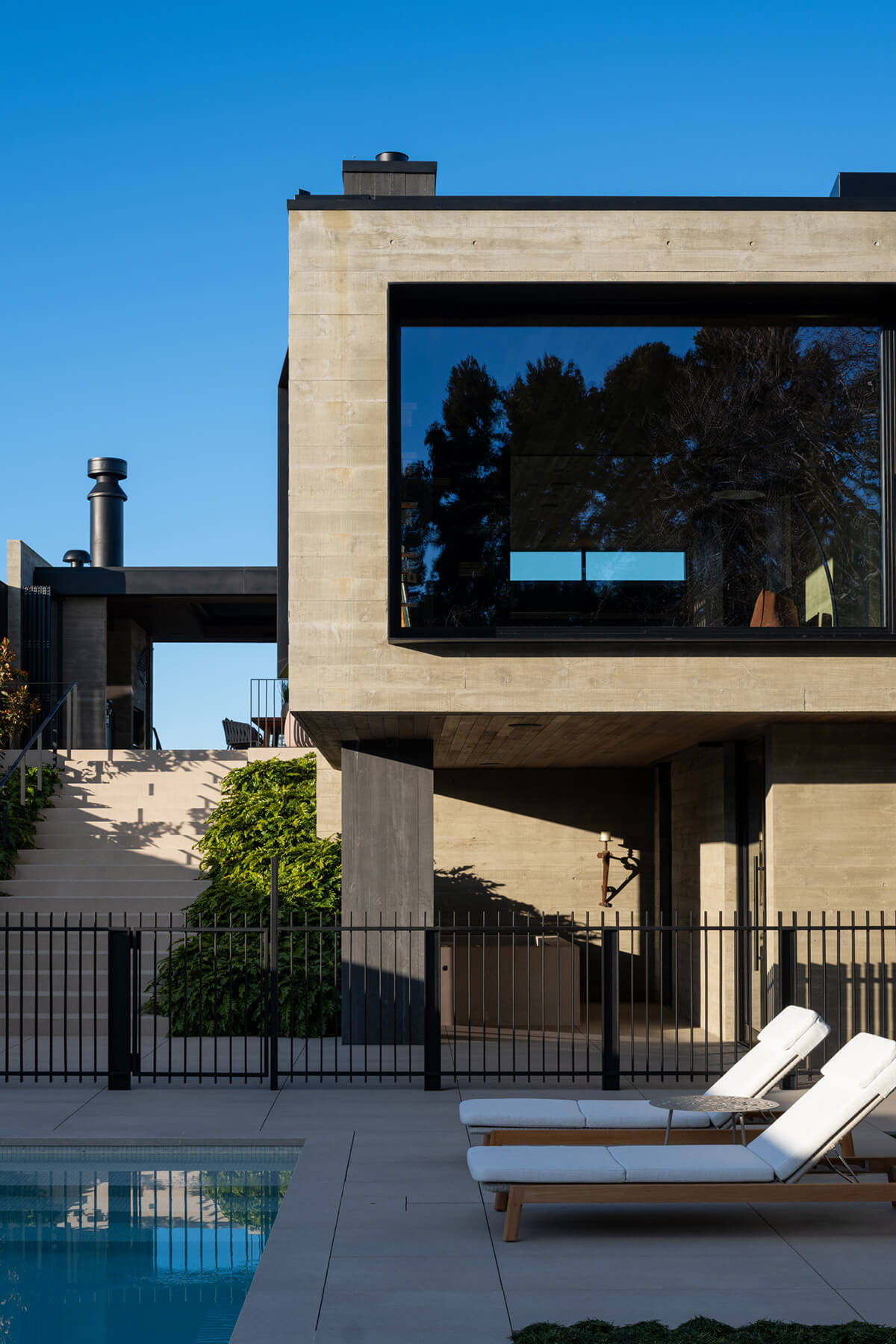
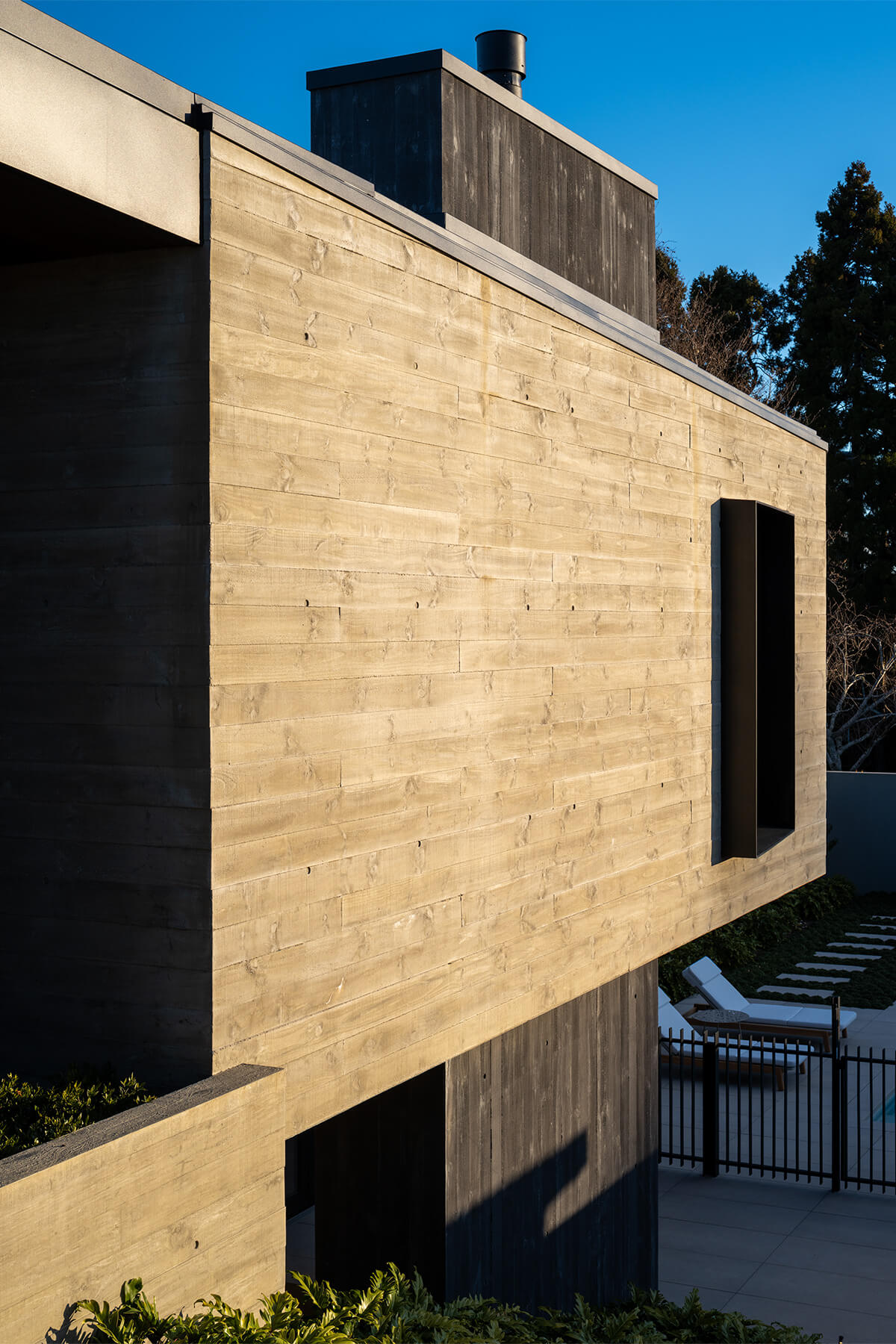
Dual-toned coloured concrete gives this home an innately luxe aesthetic that draws on striking, converging forms and decadent detailing.
In this home by Chow Hill Architects, the in situ coloured concrete is more than simply the structure; it is the lifeblood of the architecture — the defining element of both exterior and interior. Shifting in tone, it accentuates the interplay of vertical and horizontal planes, converging expressively in a spa alcove formed by the cantilevered upper story. Here, there’s a moody allure; the space feels sheltered, tactile, and utterly immersive.
Lighter toned PeterFell 184, from the Special Neutral range — a warm, sandy brown with subtle grey undertones — forms the majority of walls and terraces, while the inky darkness of PeterFell 698 defines the chimney, emphasising its verticality across the horizontal board form of the rest of the structure.
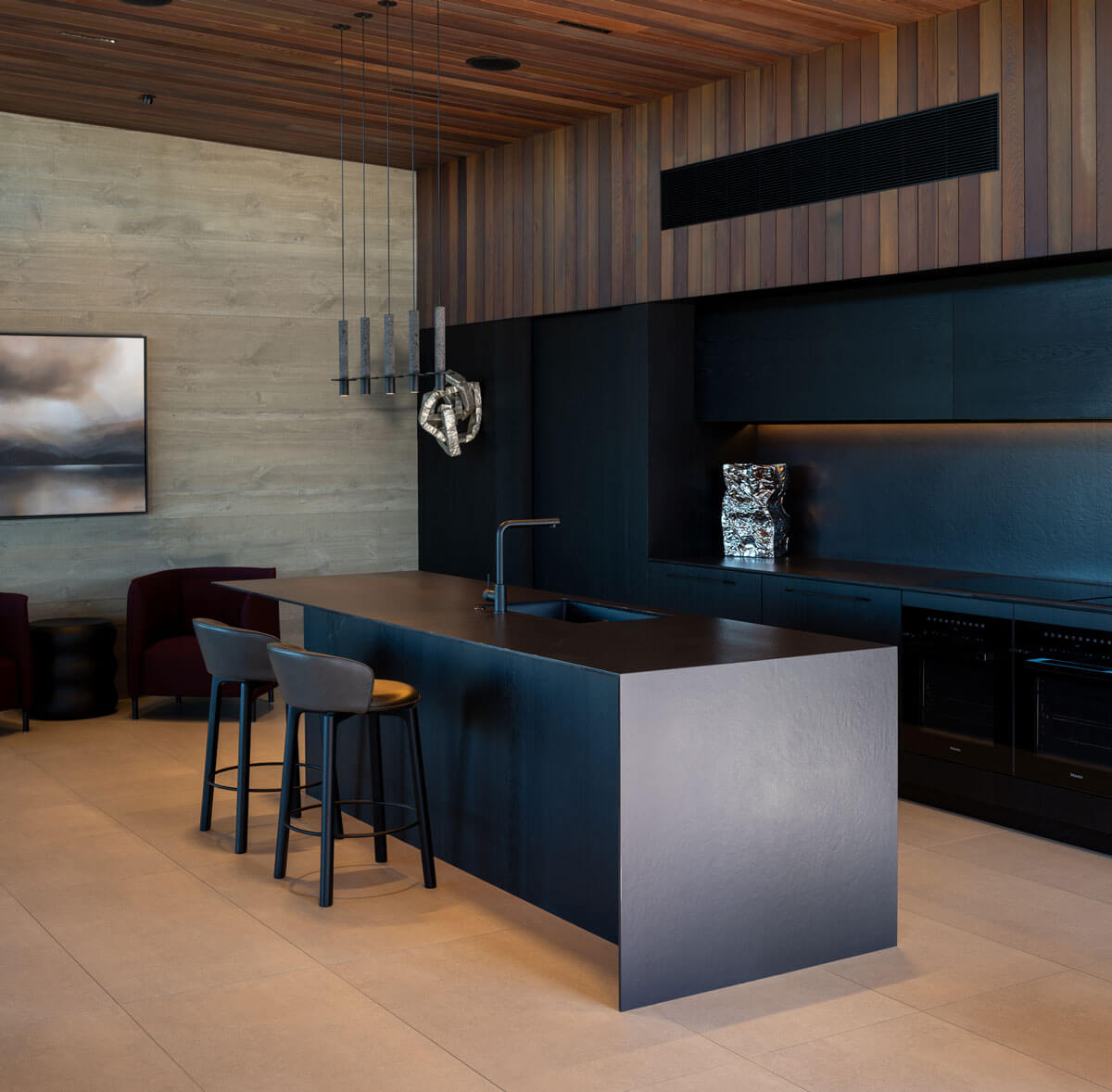
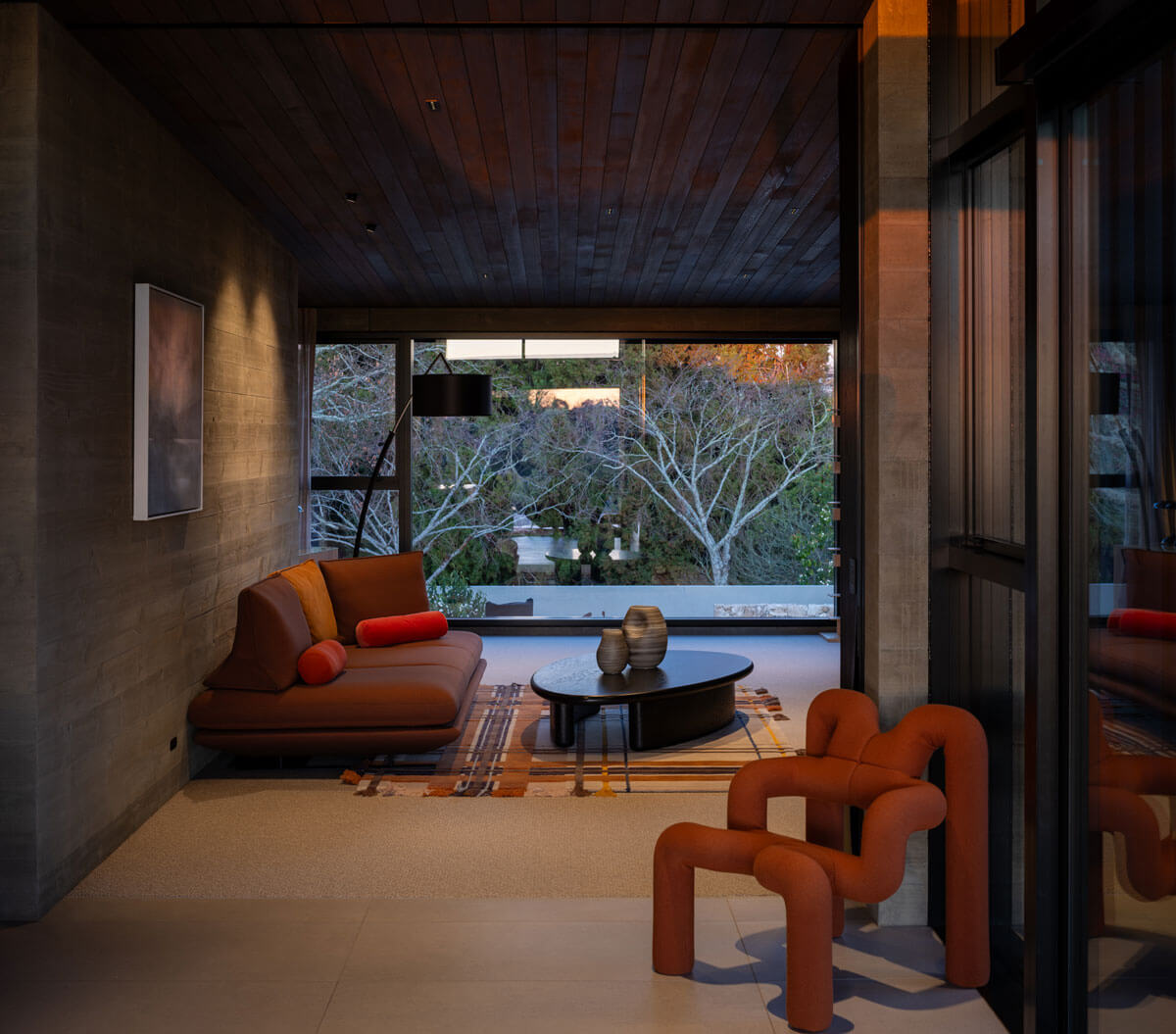
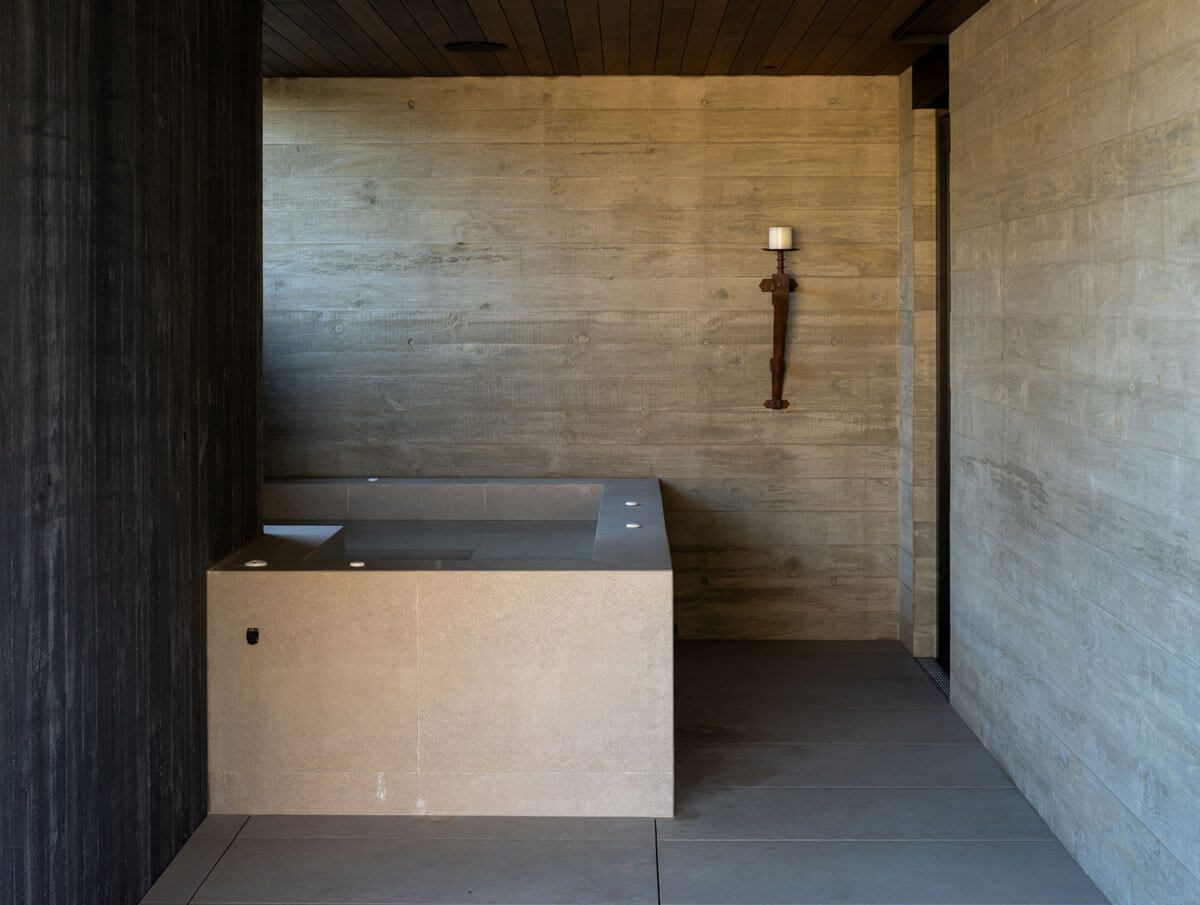
Inside, the concrete contines, its warm depth of tone grounding the pared-back material palette in a way that feels both robust and refined. The board-form finish adds tactility, capturing light and shadow in constant movement.
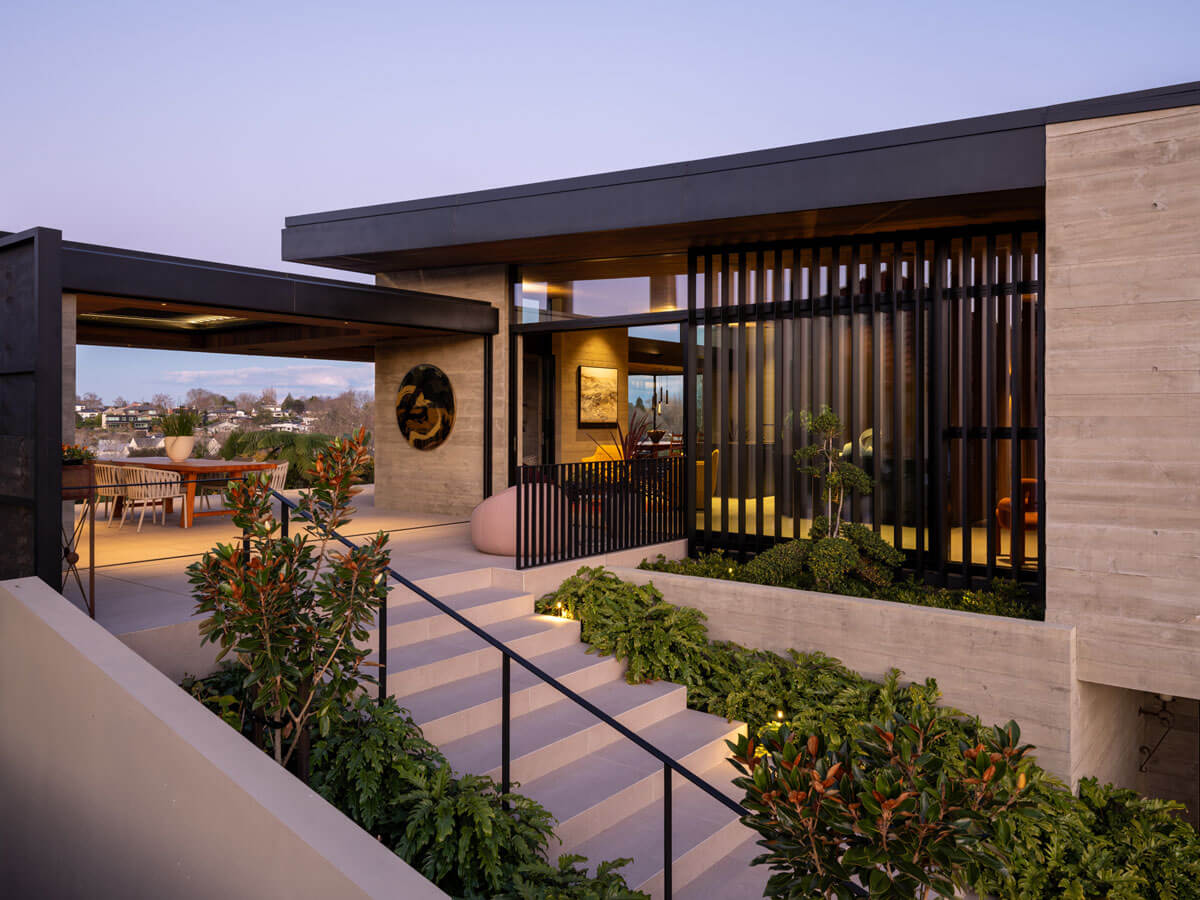
As a single, defining material expressed in both warmth and darkness, the coloured concrete lends weight, rhythm and elegance to a home of contemporary nuance and a penchant for the bespoke.
We have an extensive range of colour options available, plus you can order free samples to help you make your final decision.


